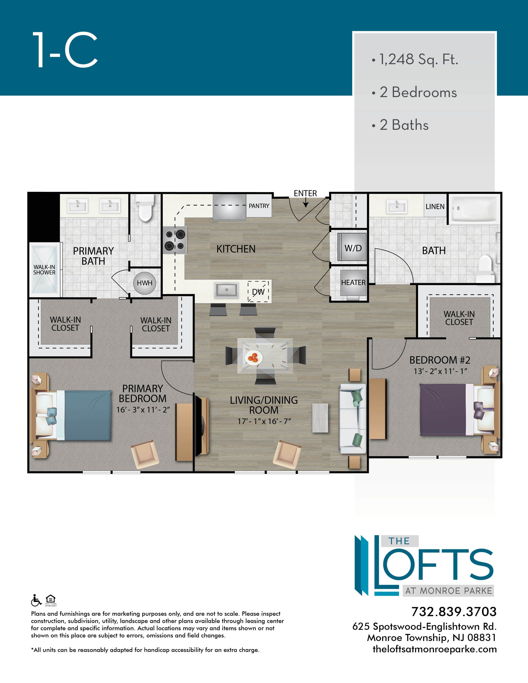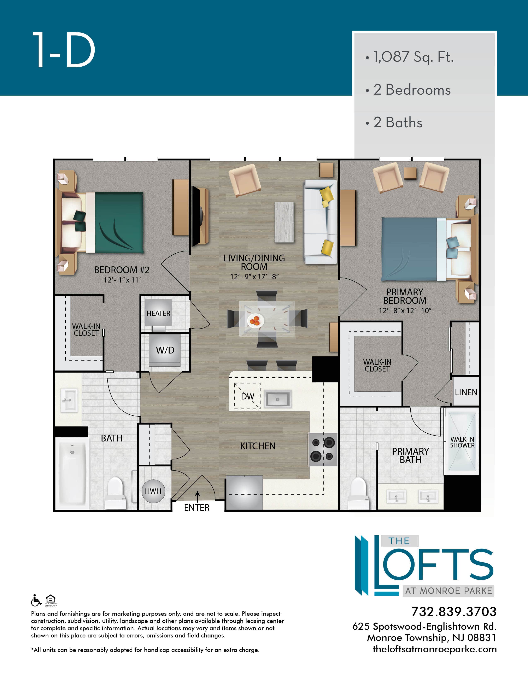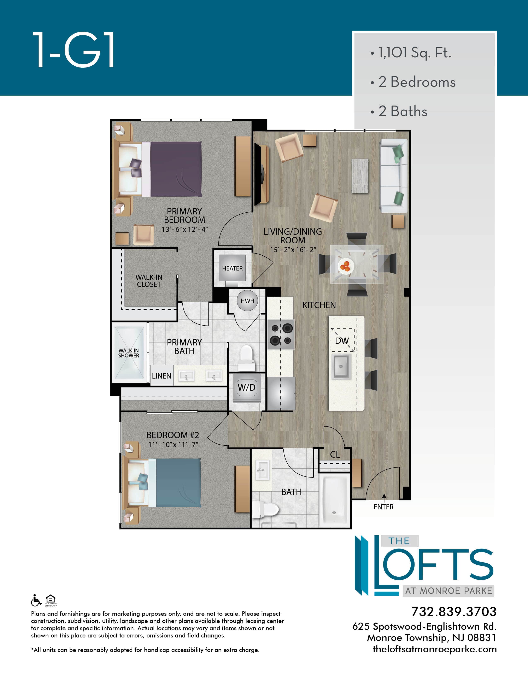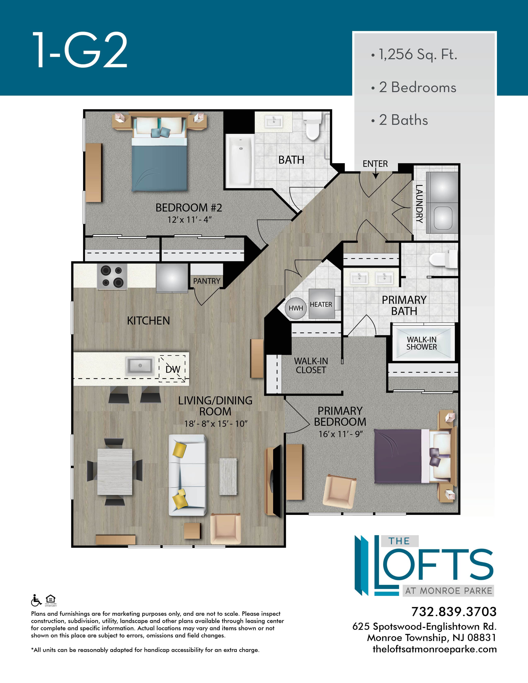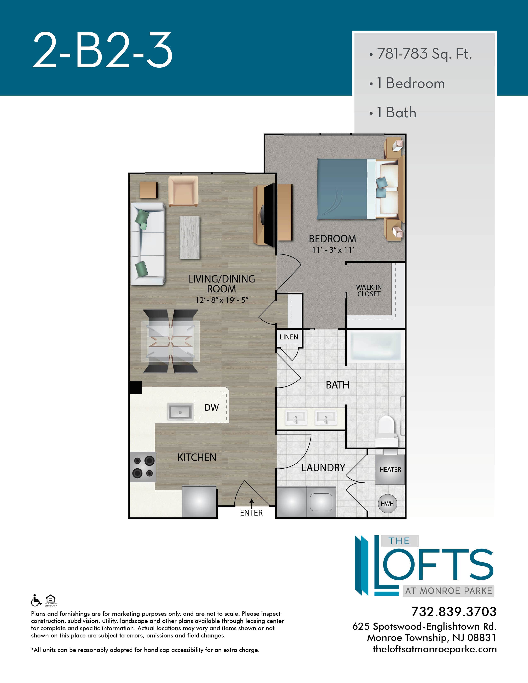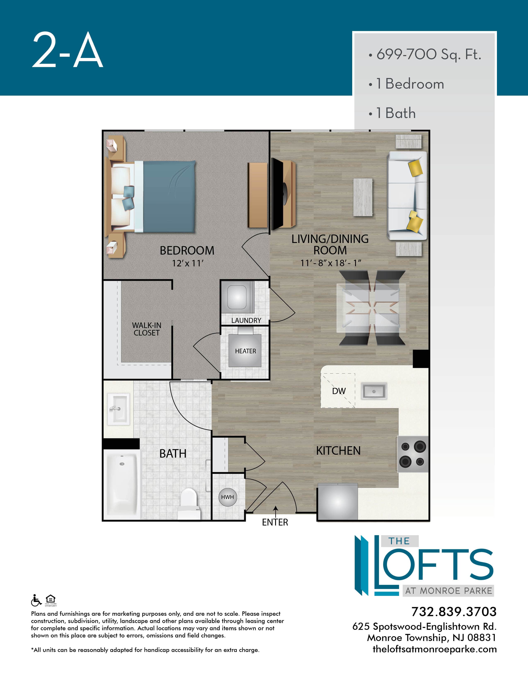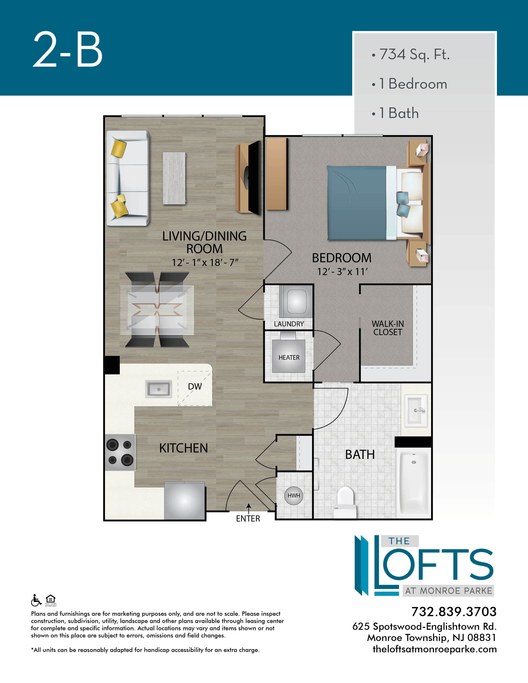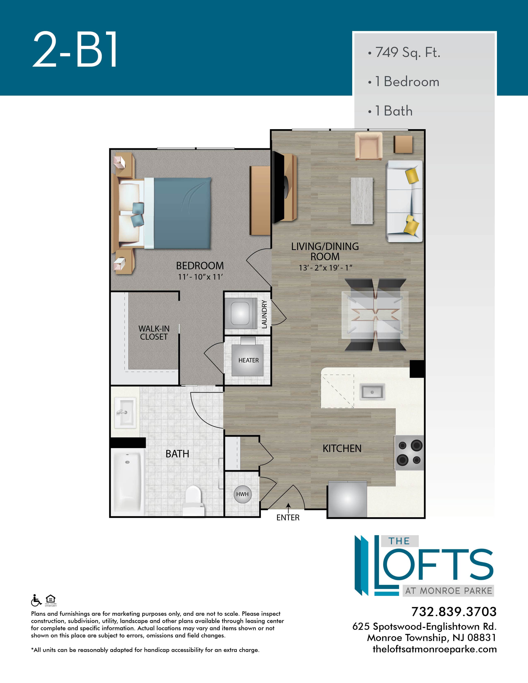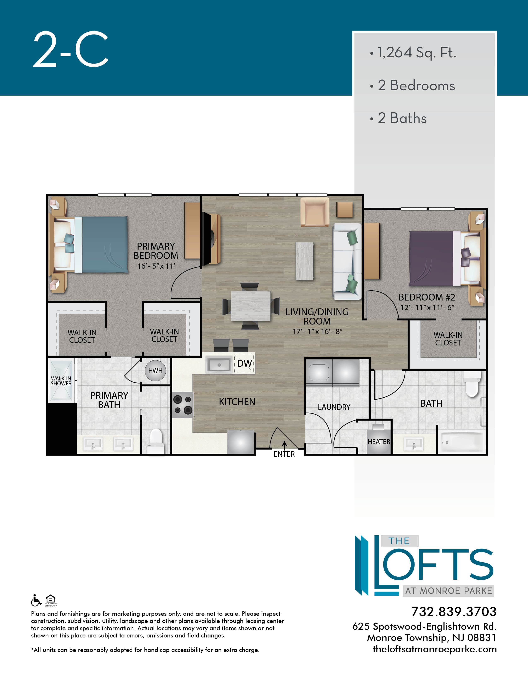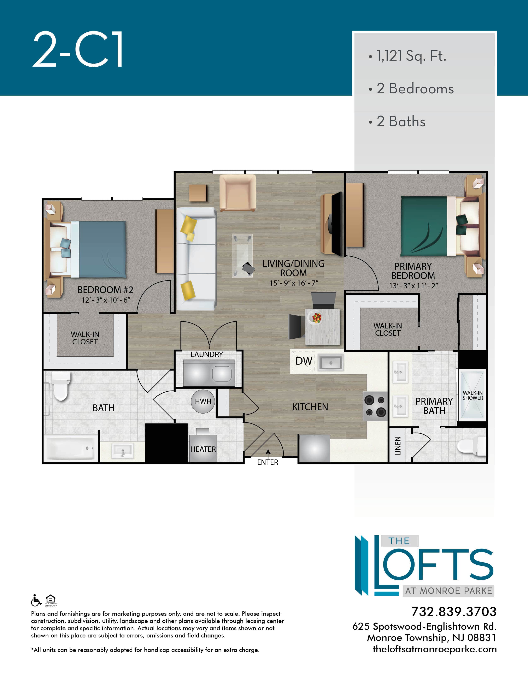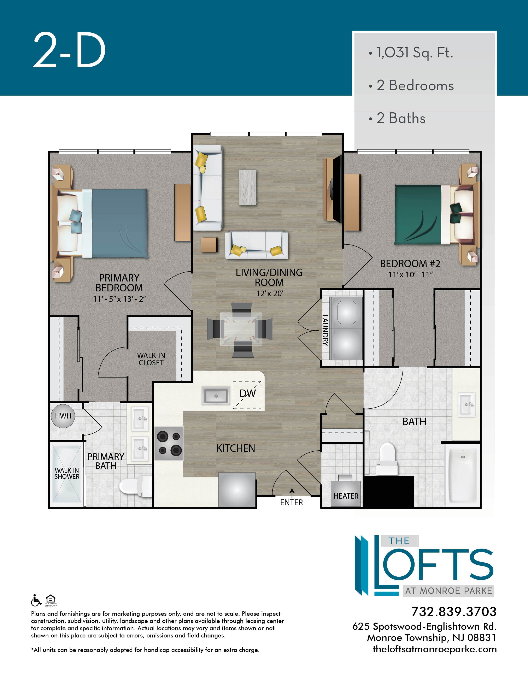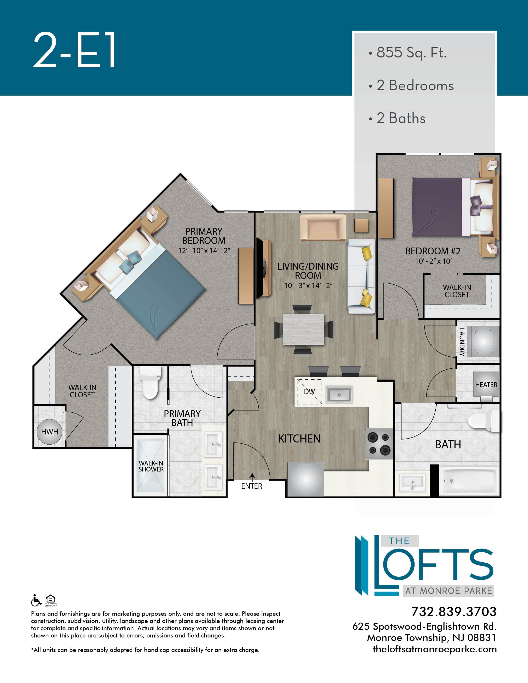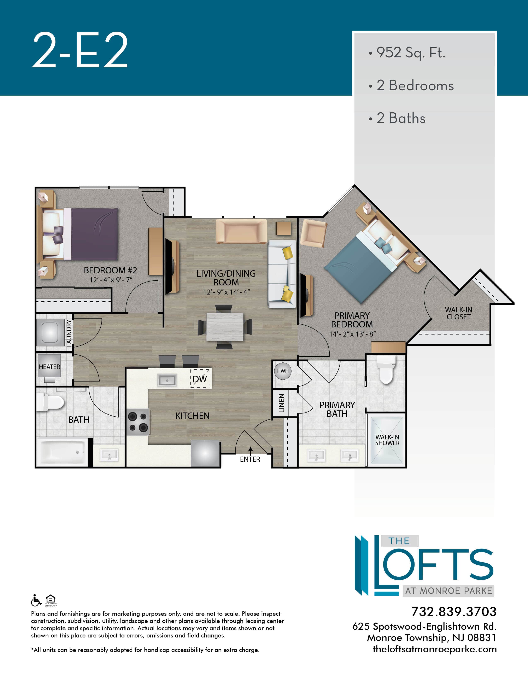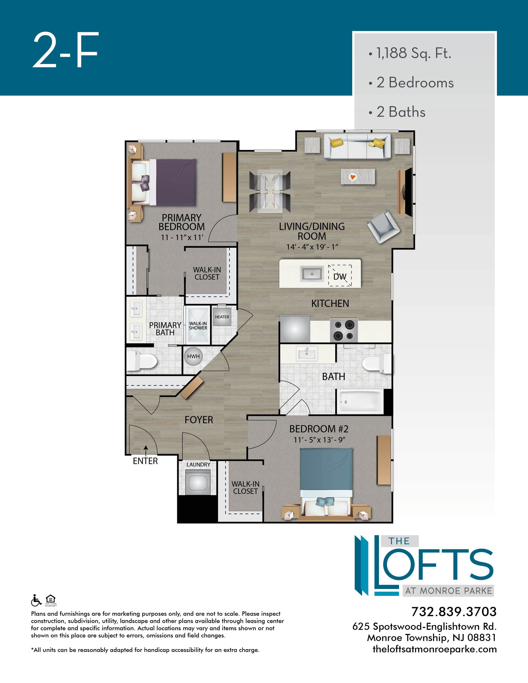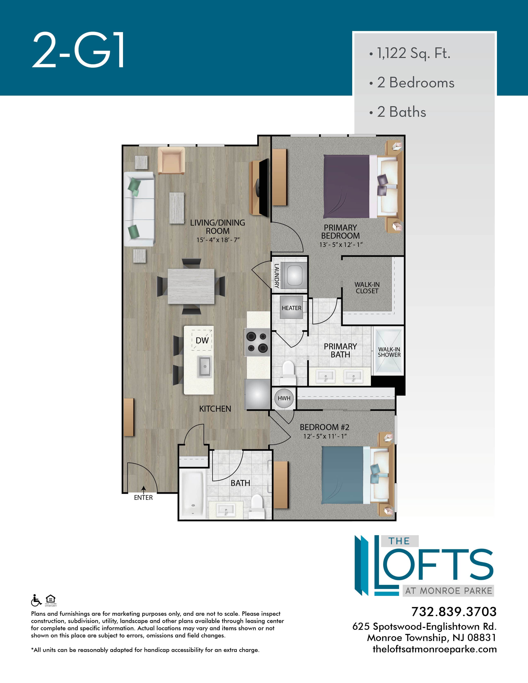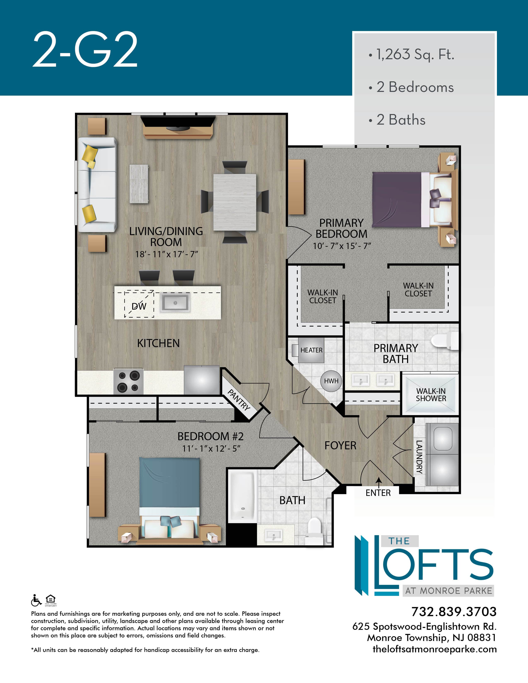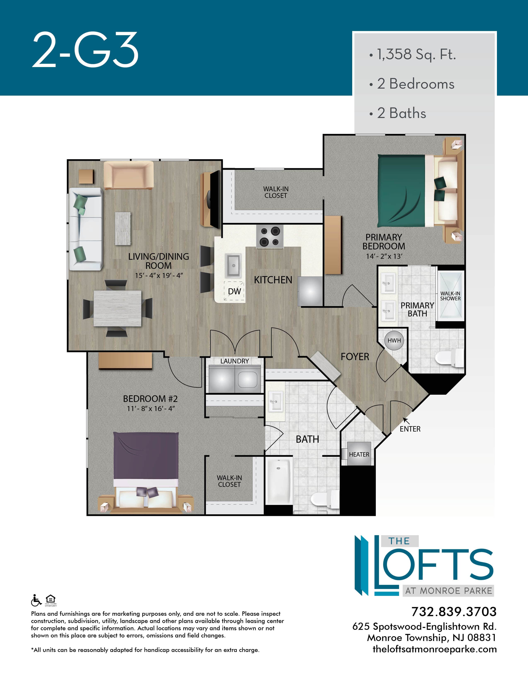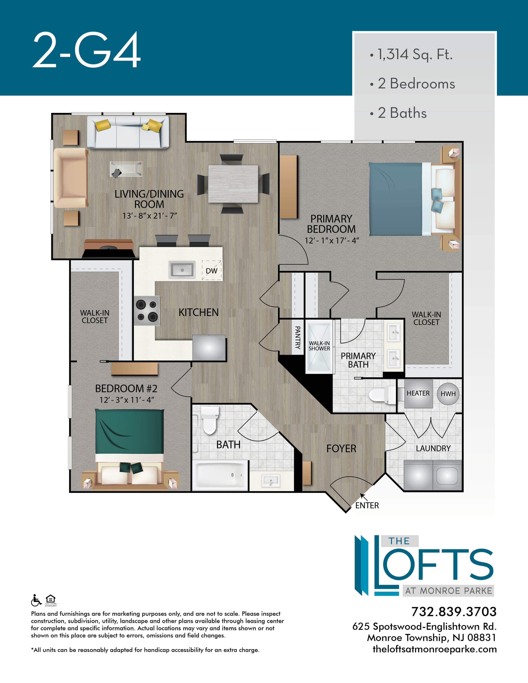- 1 Bedroom
- 2 Bedroom
- Show All
Layout: 1C
Features: 2 Bed / 2 Bath
Size: 1,248 Sq. Ft.
Layout: 1D
Features: 2 Bed / 2 Bath
Size: 1,087 Sq. Ft.
Layout: 1-G1
Features: 2 Bed / 2 Bath
Size: 1,101 Sq. Ft.
Layout: 1-G2
Features: 2 Bed / 2 Bath
Size: 1,256 Sq. Ft.
Layout: 2-B2-3
Features: 1 Bed / 1 Bath
Size: 781-783 Sq. Ft.
Layout: 2-A
Features: 1 Bed / 1 Bath
Size: 699-700 Sq. Ft.
Layout: 2-B
Features: 1 Bed / 1 Bath
Size: 734 Sq. Ft.
Layout: 2-B1
Features: 1 Bed / 1 Bath
Size: 749 Sq. Ft.
Layout: 2-C
Features: 2 Bed / 2 Bath
Size: 1,264 Sq. Ft.
Layout: 2-C1
Features: 2 Bed / 2 Bath
Size: 1,121 Sq. Ft.
Layout: 2-D
Features: 2 Bed / 2 Bath
Size: 1,031 Sq. Ft.
Layout: 2-E1
Features: 2 Bed / 2 Bath
Size: 855 Sq. Ft.
Layout: 2-E2
Features: 2 Bed / 2 Bath
Size: 952 Sq. Ft.
Layout: 2-F
Features: 2 Bed / 2 Bath
Size: 1,188 Sq. Ft.
Layout: 2-G1
Features: 2 Bed / 2 Bath
Size: 1,122 Sq. Ft.
Layout: 2-G2
Features: 2 Bed / 2 Bath
Size: 1,263 Sq. Ft.
Layout: 2-G3
Features: 2 Bed / 2 Bath
Size: 1,358 Sq. Ft.
Layout: 2-G4
Features: 2 Bed / 2 Bath
Size: 1,314 Sq. Ft.
